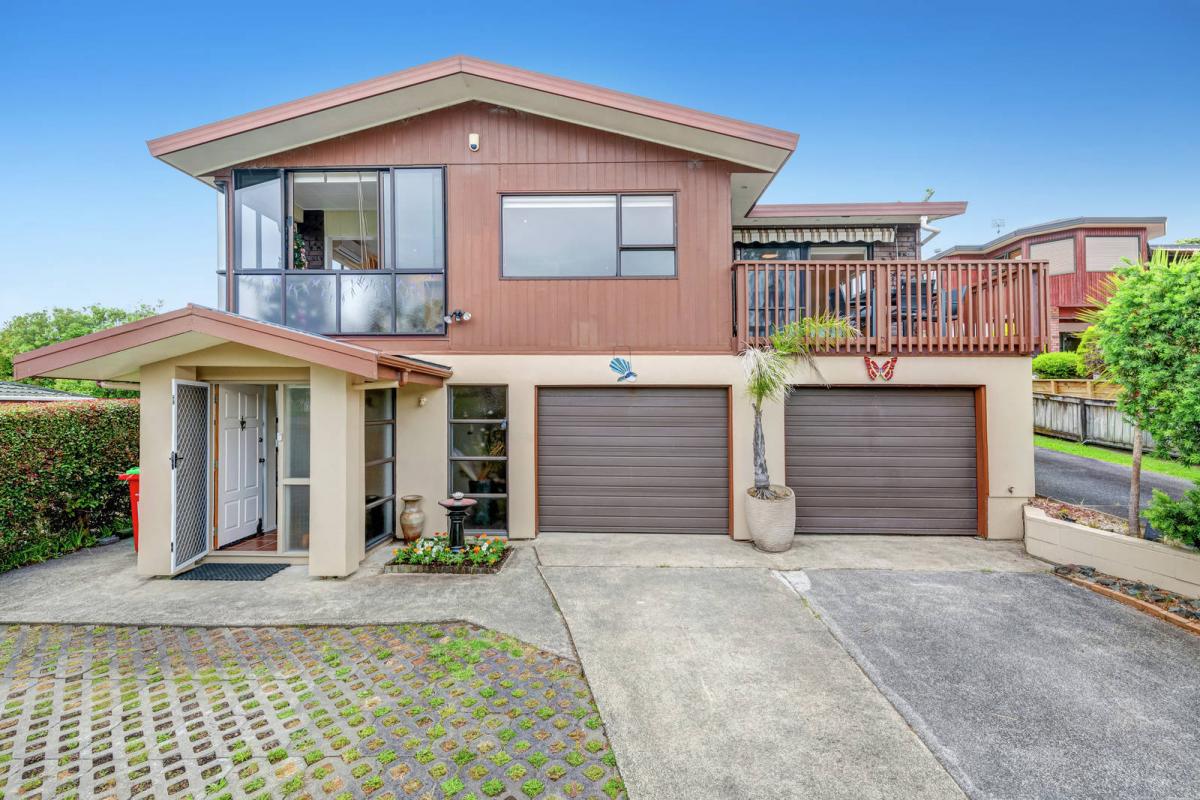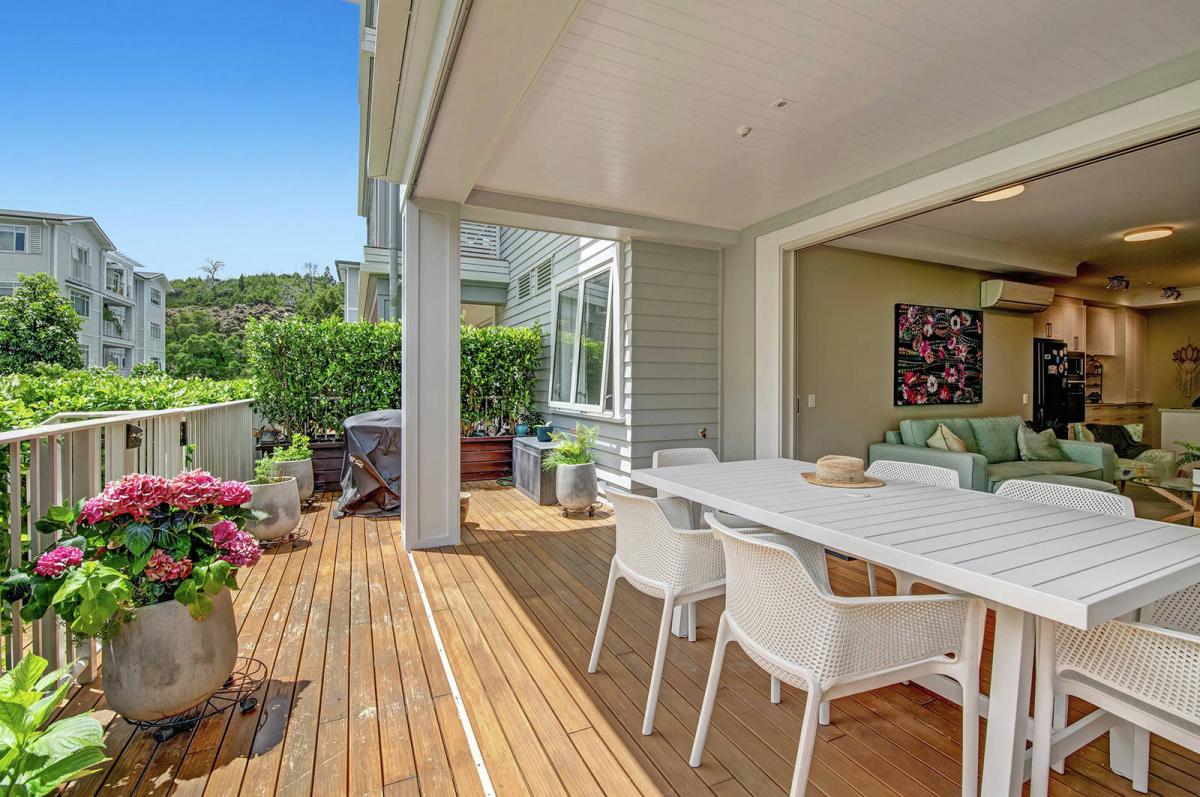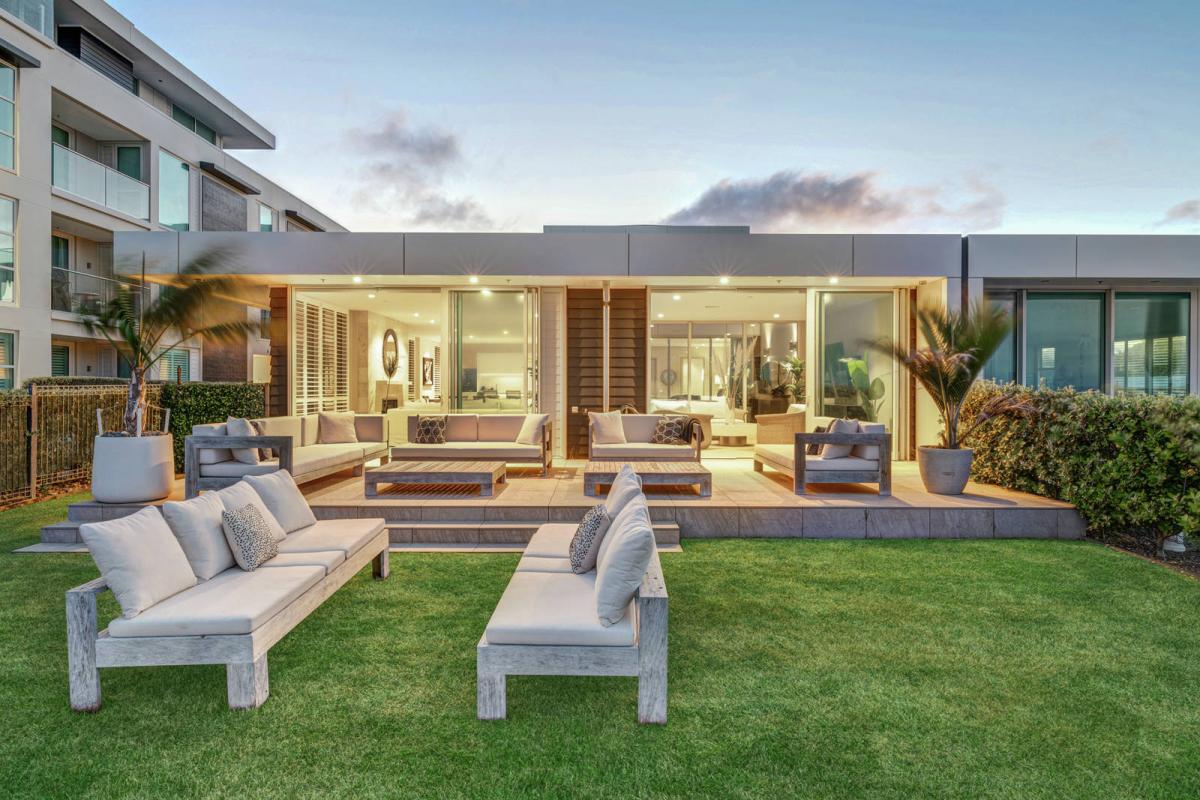Council consented, architecturally designed house plans
I have fully drawn up and consented house plans, but have decided not to proceed with the build. It would be a shame for this to go to waste and so I was wondering if there would be anyone out there interested in them? This is for a 3 bed, 2.5 bathroom home with pavilion style living area, logia, separate master and guest wings, 3 garages and work shop. Would suit flat to slightly sloping land. The architects are willing to make modifications to the plans if required. 3-D modelling photos of the house attached. It took 13 months to have all this drawn up at some expense. Could save someone a lot of time and money. Contact Neville 0272088912
New Year, New Questions You Won’t Solve!
I get smaller every time I take a bath.
What am I?
Do you think you know the answer to our daily riddle? Don't spoil it for your neighbours! Simply 'Like' this post and we'll post the answer in the comments below at 2pm.
Want to stop seeing riddles in your newsfeed?
Head here and hover on the Following button on the top right of the page (and it will show Unfollow) and then click it. If it is giving you the option to Follow, then you've successfully unfollowed the Riddles page.

Share your summer photos! 📷
Taken some beautiful snaps lately? Whether it's rainbows, sunsets or a beautiful summer's day, we'd love you to share the joy with us.
Share a photo in the comments below

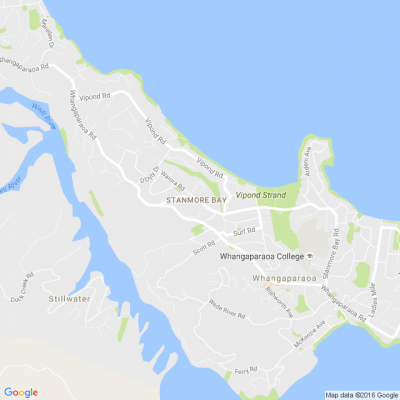
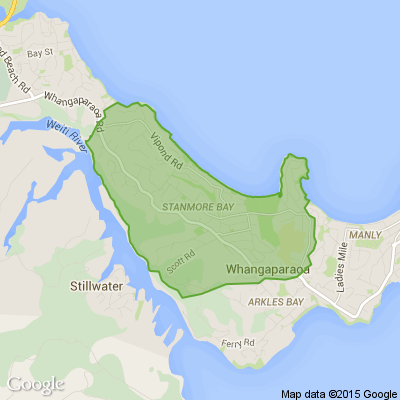










 Loading…
Loading…