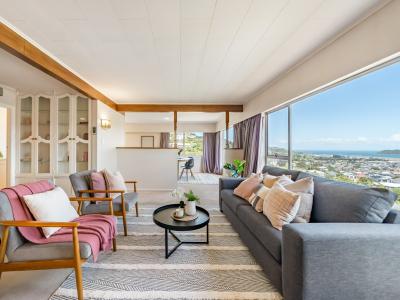- Listing #:
- RED26406
- Listed:
- 1 day ago
Enquiries Over $1,195,000
Stay in Karori with Future-Proof Options
- Alanbrooke Rise, Karori, Wellington CityTownhouse
- 3 Bedrooms
- 2 Bathrooms
About this property
BEO $1,195,000Minimise without compromise. Minimise maintenance without compromising space. This stunning new development in Karori with views, modern infrastructure and drive on freehold options give existing residents the much sought after option they have been looking for to stay in the suburb they love.
Alanbrooke Rise presents a fantastic opportunity with accessibility options of internal elevators, modern infrastructure and low maintenance exteriors. Whether you're seeking a semi-detached or standalone option, this is the ideal location for modern living.
Key Features:
- 3 or 4 Bedrooms: Spacious layouts perfect for families or those who need extra room.
- 2 Bathrooms: Designed with practicality and comfort in mind.
- Expansive Decks: Ideal for outdoor living and entertaining, with sweeping views.
- Separate Laundry: Adding convenience to your day-to-day routine.
- Internal Access Garage: Easy, direct access from your car to your home.
- Fireplace: A cozy addition for chilly Wellington winters.
- Optional Lift: Perfect for those looking for added accessibility and convenience.
The homes are set in a raised, sunny location, nestled amidst lush native bush with expansive views across the suburb to Eastbourne. With double glazing, insulation, and heating, these homes offer comfort and energy efficiency. Construction is set to begin in early 2025, and services are already in place, ensuring a smooth transition into your new home.
Why Choose Alanbrooke Rise?
- Prime Location: Karori is one of Wellington's most sought-after suburbs, offering easy access to the city while being surrounded by nature.
- Future-Proof Design: The optional lift and modern amenities ensure these homes are suitable for all stages of life, from growing families to retirees.
- Growing Community: With multiple stages coming soon, Alanbrooke Rise offers the opportunity to be part of an expanding, vibrant community.
Stand-alone properties – Lots 5, 6, 7, 8
Lot 5 – BEO: $1,495,000
- Site Area – 590m2
- Floor Area – 228m2
- Decks – 79m2
- 4 Bedroom, master with ensuite
- 2 bathrooms plus separate toilet
- Separate Laundry
- Double garage
- Elevator/Lift option available
Lot 6- BEO: $1,750,000
- Site Area – 510m2
- Floor area – 251.5m2
- Decks – 85m2
- 4 Bedrooms, master with ensuite
- Bathroom, scullery plus separate toilet
- Fireplace
- Double garage
- Elevator/Lift option available
Lot 7 – BEO: $1,495,000
- Site Area – 850m2
- Floor Area – 244.6m2
- Decks – 44m2
- 4 bedrooms
- 3 bathrooms
- Separate laundry
- Double garage
- Elevator/Lift option available
Lot 8 – BEO: $1,495,000
- Site Area – 660m2
- Floor Area – 228.7m2
- Decks – 44m2
- 4 bedrooms, master with ensuite
- 2 bathrooms, plus separate toilet
- Separate laundry
- Double garage
- Elevator/Lift option available
Semi Detached Dwellings (Lots 1, 2, 3, 9, 10, 11, 12, 13, 14) – BEO$1,195,000
- Site Area - 305m2
- Floor Area – 158m2
- 3 bedrooms
- 1 bathroom plus ensuite
- Garage





























