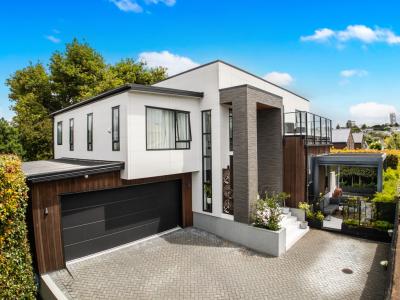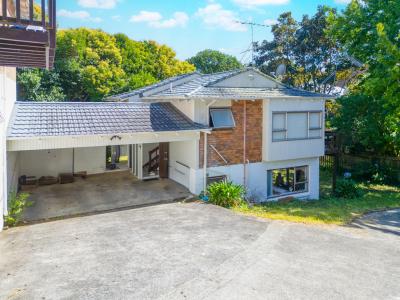- Listing #:
- EPS33059
- Listed:
- 2 days ago
Set Date of Sale (unless sold prior)
Luxury Living Redefined in Remuera
75 Arney Road, Remuera, Auckland CityResidential House
- 4 Bedrooms
- 4 Bathrooms
- 1 Toilet
- 3 Car Garages
- 2 Offstreet Car Parks
- 493m2 Floor Area
- 1,012m2 Land Area
About this property
A rare gem in the heart of a tranquil prestige Remuera neighbourhood, this brand-new north-facing residence designed by renowned architect Brent Hulena is an embodiment of refined sophistication and modern elegance. With recent CCC approval, this elevated home showcases a meticulously crafted linear aesthetic that will captivate discerning buyers seeking the pinnacle of family living and executive entertaining.Spanning approximately 493sqm, the interior epitomizes sublime style, featuring exquisite German system joinery and luxurious finishes that define quality craftsmanship. A grand double-height foyer atrium welcomes you into social spaces that flow seamlessly to a north-facing alfresco domain, where an integrated louvre-roofed patio-with a built-in BBQ-meets smoothly turfed lawns and a heated pool complete with a serene waterfall.
Underfloor heating enhances the comfort of the ground floor, which includes a combined dining and family area anchored by a striking marble-surround gas fireplace. This level is designed for flexible living, offering a separate casual lounge with deck access, a convenient powder room, and an ensuite off the gym/workout room. The chef's dream kitchen, imported from Italy, features top-of-the-line Gaggenau appliances and a similarly equipped scullery with a gas hob.
The upper level is dedicated to flawlessly finished, generously proportioned accommodations, including a landing zone sitting room that overlooks the foyer and elevated Remuera views. Beautiful oak flooring graces all four bedrooms, while the master suite, designed for a luxurious experience, features a walk-in dressing room and a private balcony that captures breathtaking views across the region. Its phenomenal, tiled master bathroom epitomizes luxury, complemented by two additional ensuite bathrooms featuring equally high-quality fittings.
This immaculately landscaped 1012sqm (approx.) property boasts internal access to a three-car garage, along with two off-street parking spaces. Zoned for Victoria Avenue Primary and Remuera Intermediate, and with top private schools nearby, this exquisite residence is just moments from Newmarket, Remuera shops, and main commuter routes to the central city and Auckland International Airport.























































































