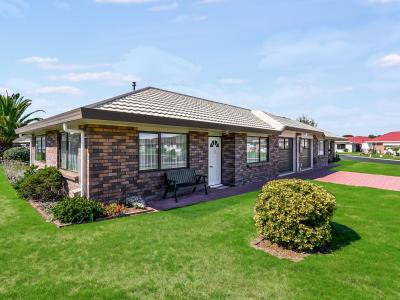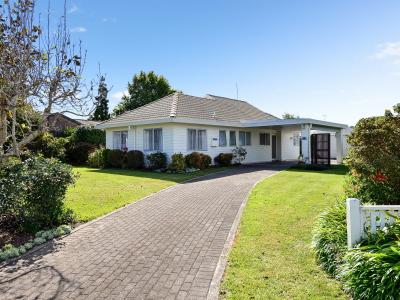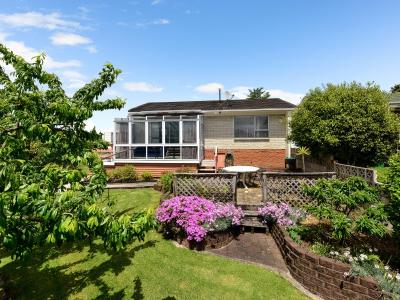- Listing #:
- RD21215
- Listed:
- 12 days ago
Auction
Wed 27th Nov 12:00pm
Home and Income in Chedworth
44 Tudor Crescent, Chedworth, HamiltonResidential House
- 4 Bedrooms
- 3 Bathrooms
- 1 Car Garage
- 202m2 Floor Area
- 814m2 Land Area
About this property
With a granny flat in the backyard, this Chedworth home-and-income property caters for diverse activities and needs. Plenty of options come to mind, such as being ideal for elderly parents, independent teenagers, home-based workers and the potential for mortgage relief through extra income.Brought to market in tip-top condition, the home and flat make a superb combo. A comprehensive upgrade to the brick house over recent years has resulted in a new roof, a repaint, new carpet, top and bottom insulation, a moisture barrier, and underfloor central gas heating. The bedrooms, ensuite and toilet are double-glazed, and a SmartVent system keeps the interior dry and well ventilated.
Indoor-outdoor flow is seamless, and the covered deck off the spacious lounge is accessed via big wooden bifold doors. Lustrous timber floors enhance the aesthetics of the living, kitchen and dining areas. The kitchen dishes up all the expected appliances plus plenty of workspace, and the generous, tiled-floor laundry is hidden behind shutters.
Three double bedrooms range in size from big and bigger to an enormous master encompassing an ensuite, a walk-in wardrobe and deck.
A tiled family bathroom, separate toilet and an office/nursery round off the floorplan. A big workshop off the separate garage is a great place to tinker.
The private, fully consented granny flat nestles at the rear of the big backyard. It was repainted some three years ago and has its own gas infinity hot water system.
There's ample room for outdoor play on the large established 814sqm section, plus awesome decks and a paved area off the living for alfresco pastimes.
Hukanui School zoning and proximity to Chartwell Shopping Centre add to the property's inherent appeal.
Lim Report available.
Note: the granny flat is not on a separate power meter.
Property Files; www.propertyfiles.co.nz...





































































