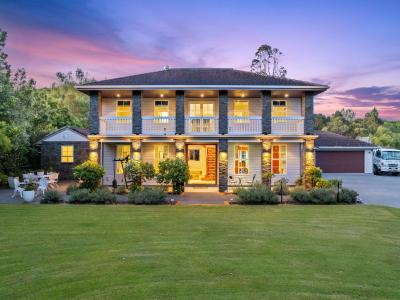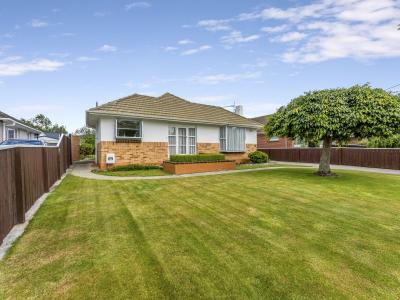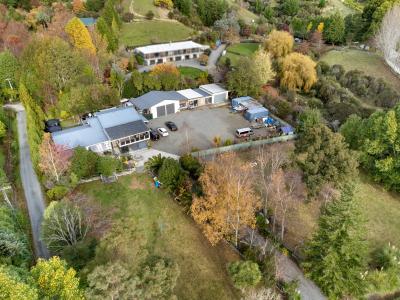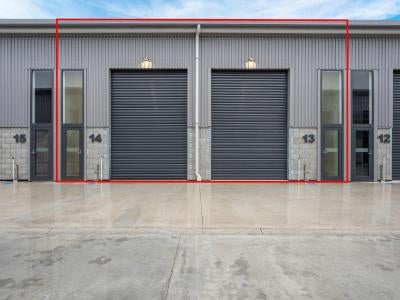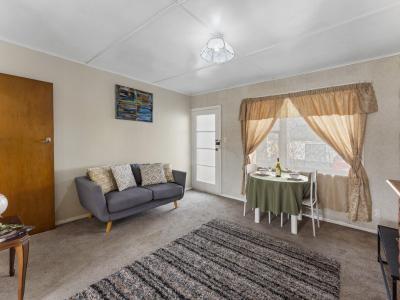- Listing #:
- TPWB2255
- Listed:
- 102 days ago
By Negotiation
Make an offer.
2 Betty Watt Grove, Riverstone Terraces, Upper Hutt CityResidential House
- 4 Bedrooms
- 3 Bathrooms
- 1 Ensuite
- 2 Car Garages
- 284m2 Floor Area
- 738m2 Land Area
About this property
The owners of 2 Betty Watt Grove purchased this property two years ago with intentions of making the property weather tight and being their forever home. The owners advise that they have done their best to make the house watertight, but due to personal circumstances they are unable to complete the project. You will see from the photos the extent of work that has been carried out by the owners, but inevitably, the amount of work that is still required to complete the project. So, on that basis the owners are selling the property (as is) and will consider all reasonable offers.FEATURES:
•Elevated corner section split over three levels.
•284sqm floor size (+/-). 738sqm land size (+/-).
•Four double bedrooms all with double built in wardrobes and a fifth single bedroom or office.
•Gas hot water (Rinnai).
•Choice of three living/rumpus room areas.
•Open plan dining room.
•Functional kitchen.
•Fully fenced. Off street parking for four vehicles on the lower level and secure parking for more vehicles or your boat, campervan or horse float on the upper level.
•Popular Riverstone location. Surrounded by other quality homes.
BOTTOM LEVEL
•Fifth bedroom or work from home office.
•Separate family room.
•Under stairwell storage.
•Double garage with internal access.
MAIN LEVEL
•Open plan kitchen, gas hob, electric wall oven, dish washer and waste master (not working).
•Open plan dinning/family lounge.
•Laundry room with built in tub and separate toilet for your convenience.
TOP LEVEL
•Master bedroom with ensuite and walk in wardrobe.
•Three more double bedrooms all with built in double wardrobes.
•Family bathroom with shower, bath and separate toilet.
2022 RV $830,000. 2024 rates $4314.71.
Marketed by Jim Taare and Tall Poppy Real Estate. Bringing you New Zealand's #1 FREE marketing package. Mobile 02747 85090.
















































