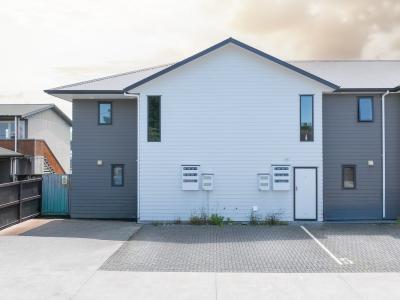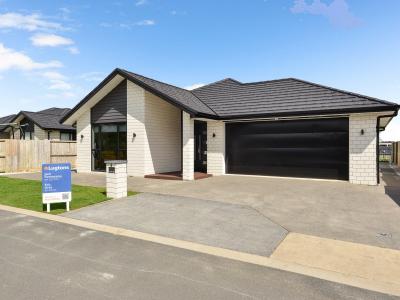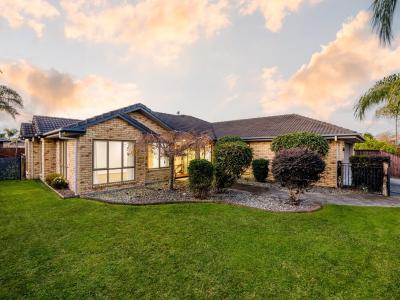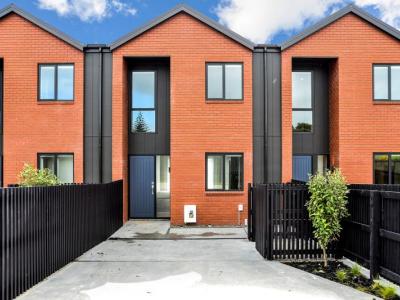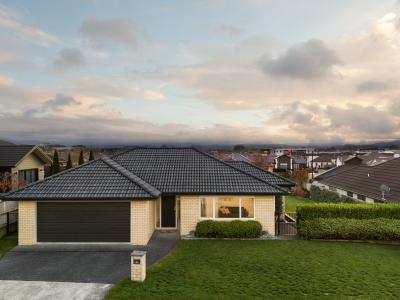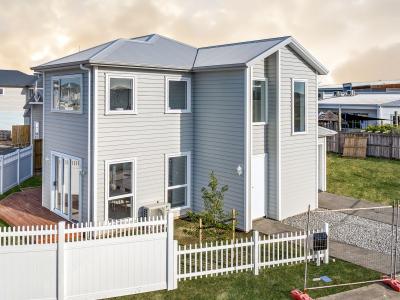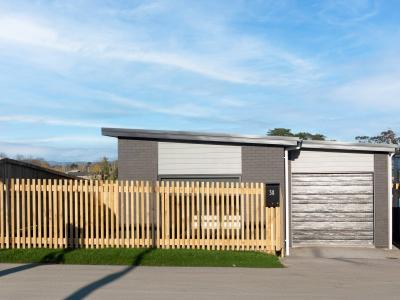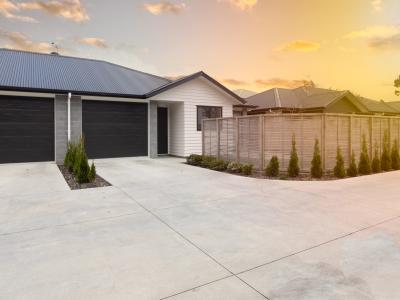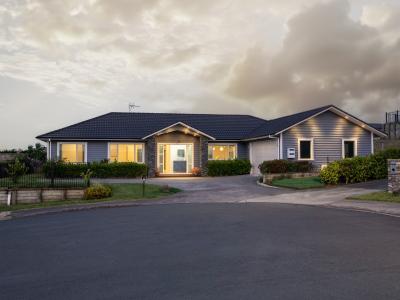- Listing #:
- RD20989
- Listed:
- 71 days ago
$989,000
Family Brilliance
42 Voight Avenue, Chartwell, HamiltonResidential House
- 3 Bedrooms
- 2 Bathrooms
- 2 Car Garages
- 458m2 Land Area
About this property
The development of Greenhill Park heralded in new era of residential living in Hamilton. Designed to offer residents a sense of neighbourhood, high-quality public amenities, and lifestyle convenience, the residential estate is one of the city's most desirable suburbs. Located within the vibrant modern village is this well-established family home dedicated to relaxed living. Form and function cohabit effortlessly and the 186+sqm footprint uses space efficiently.Open plan living is at the core of the home's design. This multi-functional space is where the family gathers, eats, converses and entertains. It is grounded by a social kitchen where everything is readily at hand including a free-standing oven with a gas cooktop. Living space is augmented by an outdoor entertainment area set under a louvred roof. The outdoor table remains, and the spa pool is negotiable.
A restful retreat with its own deck, tiled ensuite and walk-in robe, the peacefully positioned master bedroom is a lovely private space. A tiled bathroom serves the remaining bedrooms, and the third toilet is an ideal powder room for guests. The layout also encompasses an office, a laundry, and a 2.5 car garage.
Brick and Linea weatherboard construction promise low upkeep and easy comfort is afforded by double glazing, three heat pumps and gas infinity hot water. The section is well fenced and meticulously maintained.
Multi-use Greenhill Park links effortlessly to major arterials and cycle networks. Shops, restaurants, medical services, green spaces and playground make the neighbourhood very self-sufficient and ideal for families.



























































