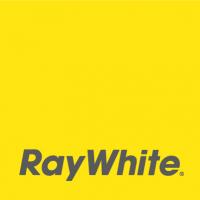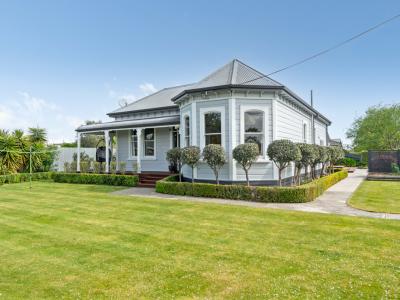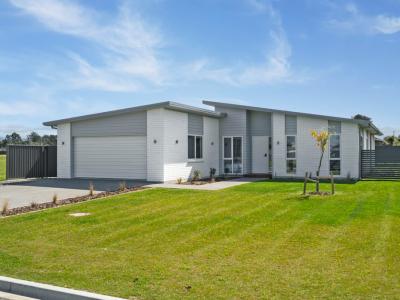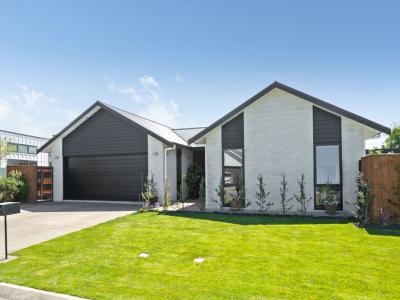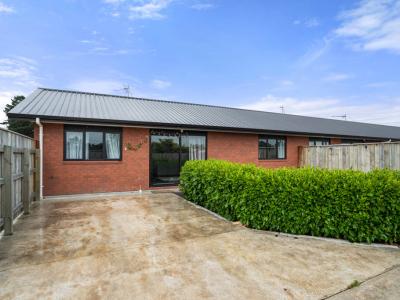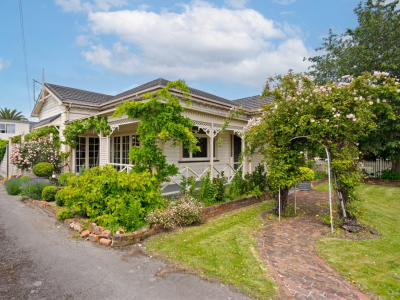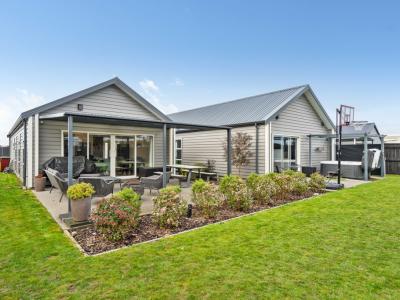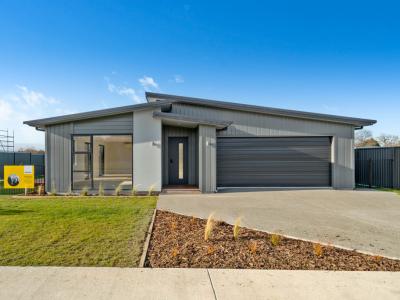- Listing #:
- MST31851
- Listed:
- 111 days ago
Buyer Enquiries Over $1,259,500
Ultimate Style and Substance! BEO $1,259,500
3 Ivys Rise, Lansdowne, MastertonResidential House
- 3 Bedrooms
- 2 Bathrooms
- 1 Ensuite
- 2 Toilets
- 2 Car Garages
- 207m2 Floor Area
- 670m2 Land Area
About this property
Located in highly sought-after 'Cashmere Oaks' on an elevated section with Tararua views we are pleased to offer this striking home by Belham Developments to the market. This home offers luxurious living with an industrial vibe throughout and features three bedrooms, including a large main bedroom with a fully tiled ensuite with underfloor heating & a double vanity, and two impressive walk-in wardrobes with extensive built-in joinery. The stunning fully tiled main bathroom features an oversized wet floor shower and freestanding bath.The multiple flowing living spaces boast an open plan casual living area with sliders out to extensive Kwila decking and covered entertaining area, a thoughtfully designed kitchen by award-winning Workshop Designs embraces the homes mix of luxury and raw utilitarian aesthetic while incorporating modern amenities and high-quality finishes, including Dekton bench top, and a well-appointed scullery. The second lounge features a scissor truss ceiling and is a cosy retreat at the front of the home, soaking up the morning sun.
Additional features include a reclaimed brick feature wall in the entrance, an expansive separate laundry with an abundance of storage, double wardrobes in the second and third bedroom, a 2.55m stud height throughout, double internal access garaging with hard-wearing garage carpet and insulated Garador Aspen Profile garage door, and a professionally landscaped 670sqm section. As with all Belham Developments' homes, you have the peace of mind of a 10-year transferable Master Build Guarantee.
For further information or to arrange a private viewing please get in touch with us
Buyer Enquiries Over $1,259,500
