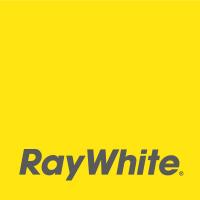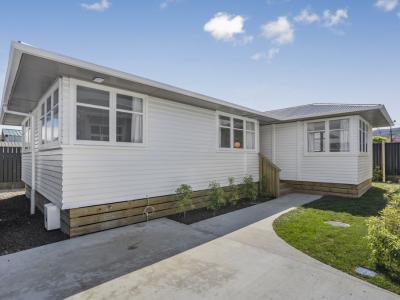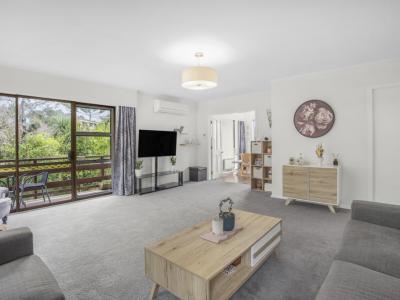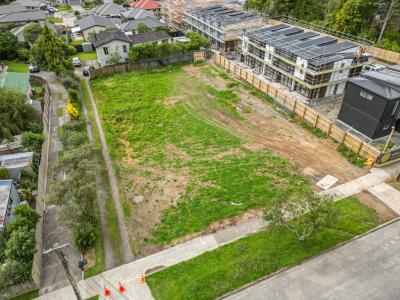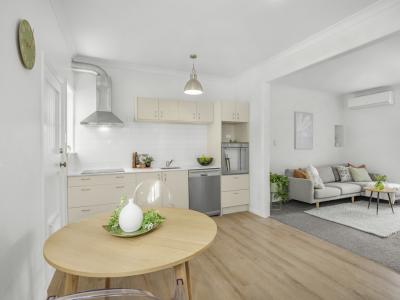- Listing #:
- LWH33185
- Listed:
- 120 days ago
$1,190,000
Executive Belmont Living
4 Winifred Way, Belmont, Lower HuttResidential House
- 4 Bedrooms
- 2 Bathrooms
- 1 Ensuite
- 2 Car Garages
- 248m2 Floor Area
- 1,187m2 Land Area
About this property
Welcome to 4 Winifred Way, where an executive home is now available as the owners move on. This spacious residence features four bedrooms, serviced by the family bathroom equipped with a shower, bathtub and vanity and a separate toilet for added convenience. The master bedroom boasts a walk-in wardrobe and an ensuite.With a generous 248 sqm of floor area, this property offers both formal and informal living rooms, ideal for a dynamic family lifestyle. The open-plan informal living seamlessly connects to the dining room and well-equipped kitchen, complete with an electric induction cooktop, electric under bench oven, range hood, dishwasher and plenty of pantry space.
Downstairs you'll find abundant storage within the internal access double garage.
Situated on a beautifully landscaped and fully fenced 1,187 sqm section, this property ensures security and space for your family and pets.
Nestled in the picturesque Belmont Hills, the home features magnificent valley views.
It's also in the zone for several great schooling opportunities, such as St Orans College, Belmont and Kelson School, Chilton Saint James and more!
- Four bedrooms
- Family bathroom with separate toilet
- Separate laundry room
- Master bedroom with walk-in wardrobe and an ensuite
- Informal and formal living rooms
- Open-plan dining and kitchen
- Heat pump
- Internal access double garage
- 248 sqm floor area with 1,187 sqm land area
Get in touch with Ryan Baker for the property information pack, come along to an open home or arrange a private viewing.
Sun 22nd Dec 1:15pm ~ 1:45pm
