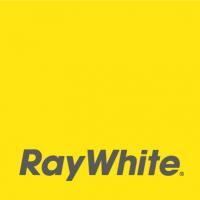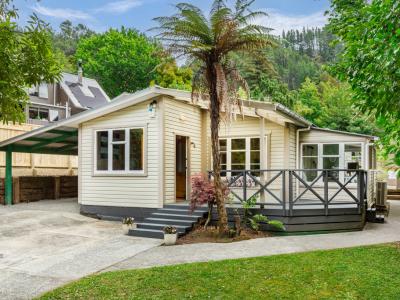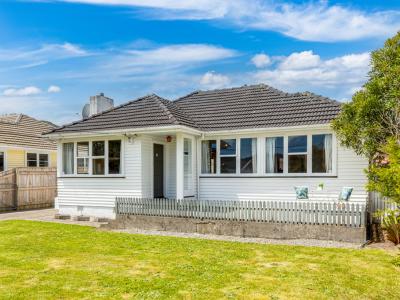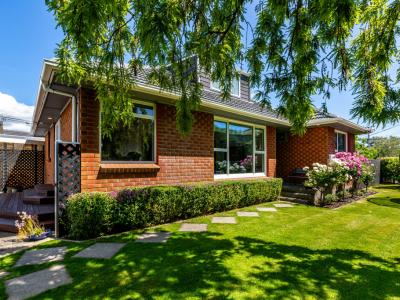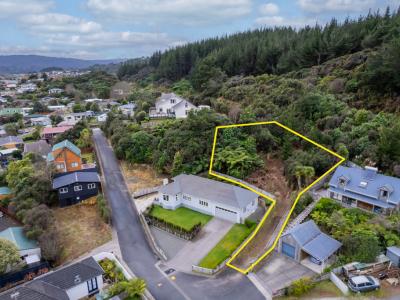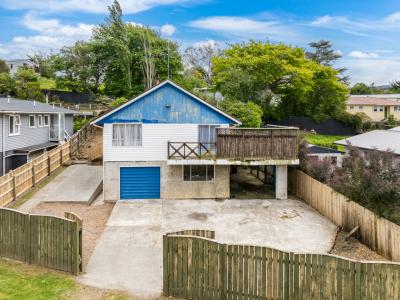- Listing #:
- LWT32302
- Listed:
- 141 days ago
Price by negotiation
Vendors are on the move!!!!
17 Betty Watt Grove, Riverstone Terraces, Upper HuttResidential House
- 4 Bedrooms
- 2 Bathrooms
- 1 Ensuite
- 2 Toilets
- 2 Car Garages
- 2 Offstreet Car Parks
- 210m2 Floor Area
- 853m2 Land Area
About this property
Freshly Painted exterior in May 2024, with a warranty for your peace of mind!!!!Nestled in the coveted Riverstone Terraces, 17 Betty Watt Grove presents an exquisite fusion of modern comforts and serene living. This amazing four-bedroom family home, on an 853 sqm section, offers a unique blend of spaciousness and warmth tailored for the discerning family seeking their forever home.
Upon arrival, you are greeted by the grand entry, setting the tone for the home that exudes space. The interior boasts a generous floor area of 210 sqm (more or less), showcasing a spacious living room that seamlessly extends to the outdoor entertaining space. The fully fenced paved area is an entertainer's delight, perfect for hosting gatherings or simply enjoying the tranquil views over the cityscape.
Each of the four bedrooms has been thoughtfully designed, with the master suite offering a private haven complete with an ensuite, walk-in robe, and a verandah that invites you to indulge in the picturesque vistas. Practicality is not forgotten, with a double garage featuring internal access, additional off-street parking, and a separate laundry with an extra toilet and a vanity for convenience.
Extra Features include two heat pumps, an HRV system, a central vacuum system, and a spa. The kitchen and dining area, another heart of the home, flows effortlessly to the outdoor living spaces, enhancing the sense of harmony.
• Floor area 210 sqm (more or less)
• Land area 853 sqm (more or less)
• Internal access Double garage
• Master with ensuite + walk-in robe
• Family bathroom
• Additional toilet and vanity
• Separate laundry
• Large living room
• Fully fenced backyard as well as fully fenced courtyard
• Spa pool/ central vacuum system
• LIM and Council File available
• Warranties for Exterior painting available
• Rates - $4,698.16
Sun 24th Nov 1:30pm ~ 2:00pm
