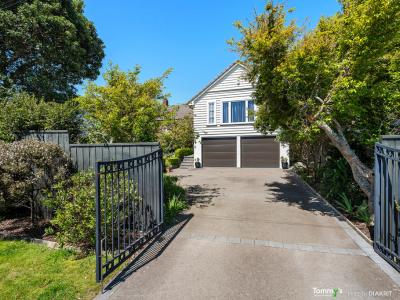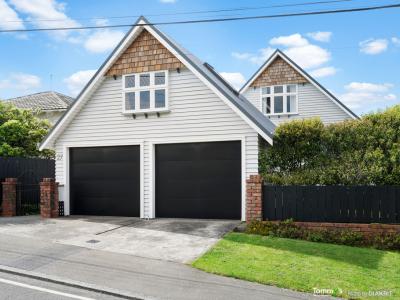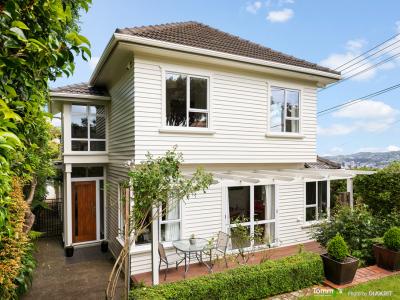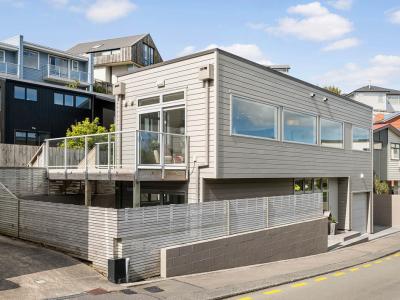- Listing #:
- L28130403
- Listed:
- 205 days ago
Enquiries over $1,695,000
RARE ICONIC 1930S ARCHITECTURE
17 & 19 Benares Street, Khandallah, WellingtonResidential House
- 4 Bedrooms
- 2 Bathrooms
- 3 Car Garages
- 176m2 Floor Area
- 1,035m2 Land Area
About this property
Welcome to this sensitively remodelled home designed in the English Art & Crafts style by Architect Bernard Johns in 1935.The setting this home occupies is storybook enchanting with its tree lined driveway and privacy. Both 17 & 19 Benares Street are being sold together. This creates the privacy and space the house and its owners enjoy. The site at 19 can be built on as required. The elevated siting of the house gives it great light, sun and views over the city and harbour.
There's a choice of two outdoor living spaces, French doors take you to a sheltered courtyard to the west and there's a patio to the east. The two living spaces work brilliantly for family life. Character features including timber floors, wood panelling, panel doors and hardware, give it warmth. The service rooms kitchen/family room and bathrooms are new, sensitively designed to complement the original architecture.
The home is surrounded by our national native Christmas Tree, the Pohutukawa, home to Ruru (Morepork) in the evening and Tui throughout the day.
For vehicle enthusiasts there's a single and large double garage with excellent workshop space. The fit-out, features and facilities this home possess, must be seen to be appreciated.
Features of this stylish family home include:
• Two side-by-side Titles - 745sqm & 290sqm being sold together
• Elevated for sun
• Kitchen/family room with butler's annex/study alcove
• Stunning kitchen with copper tile splashback, granite bench tops
• Courtyard & barbecue area off the family room
• Patio on garage
• Large living room with gas fireplace
• Four bedrooms - generous main bedroom
• Two bathrooms
• Double garage with workshop & a single garage
• Off street parking for guests
• Central heating, two gas fireplaces & underfloor heating
• Partial double glazing
• Garden studio room & a shed
• Store/playroom above the garage
• Close to school, transport & handy to the CBD






















































