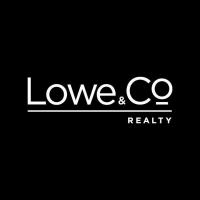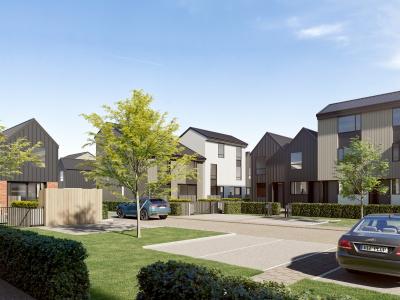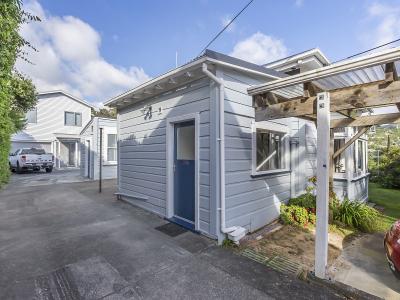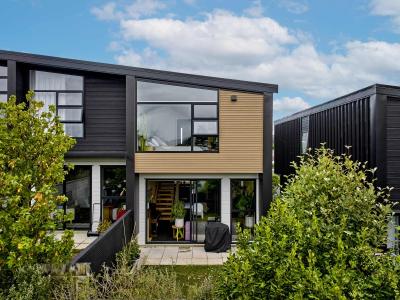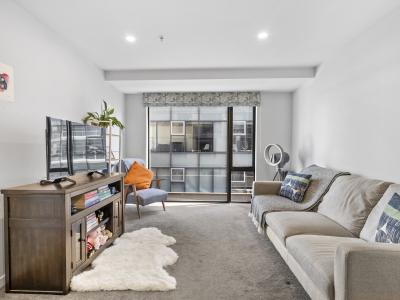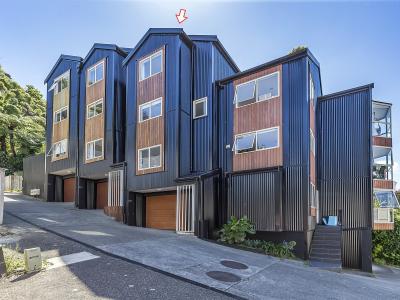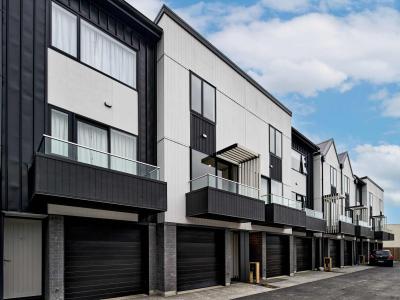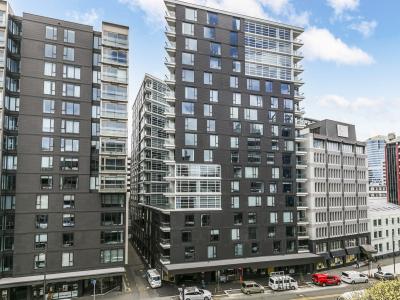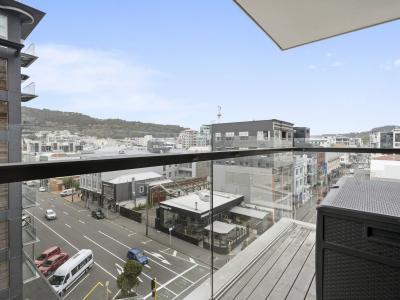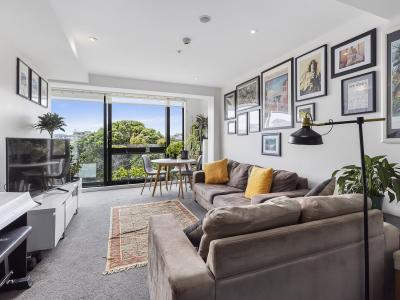- Listing #:
- LOWE5205
- Listed:
- 678 days ago
RV $2,600,000 | Tender
Wed 8th Mar 12:00pm
SECURED OPTIONS AVAILABLE
97 Webb Street, Mount Cook, Wellington CityResidential House
- 8 Bedrooms
- 3 Bathrooms
- 1 Car Garage
- 204m2 Floor Area
- 785m2 Land Area
About this property
Currently, a 1900s home configured into two. Offering four rented bedrooms upstairs and three bedrooms downstairs.Option to develop: Resource consent granted for 8 beautiful townhouses to be developed. This is the opportunity to develop the site or retain it as is with the rented home and a standalone bedsit at the rear.
Placed on the edges of the city makes Mt Cook an easy place to live. Within walking or scooter distance to the inner city and Oriental Parade. Public transport, restaurants, and cafes not far away. So much to offer with close proximity to Victoria University, Renouf tennis centre and more!
Options 1 - develop?
Consent issued for 8 townhouses ( 6 with internal garages and 2 with car pads )
Townhouses: 1 and 2 - 3 bedrooms, 1 x bathroom x ensuite approx 127 m2
Townhouses: 3 to 6 - 3 bedrooms, 1 x bathroom approx. 152 m2
Townhouses: 7 and 8 - 3 x bedroom 1 x bathroom 1 x ensuite approx. 145 m2
Option 2 - retain as is?
The home is currently rented plus there's an opportunity to add value with renovations, rent out the standalone bedsit or use as a home office or additional storage.
Option 3 - Renovate
This home could shine with the character that it offers. The location and the land could become your next grand home.
Architectural plans by Solari Architects; that are well designed with utilising the land area of 785sqm if you choose to develop.
- Four bedrooms up
- Three bedrooms down
- Standalone bedsit
- Single garage
- 785sqm land area
- Parking for five vehicles
- Consent issued for 8 townhouses
The initial expense to obtain the resource consent has been done. Call now to view the many options available.
(This drawing is copyright and is the property of Solari Architects Limited of Solari Architects Limited and must not be used without written authorisation) The proposal is in accordance with the relevant objectives and policies of the Operative District Plan, Proposed District Plan and Part 2 of the Act.)
